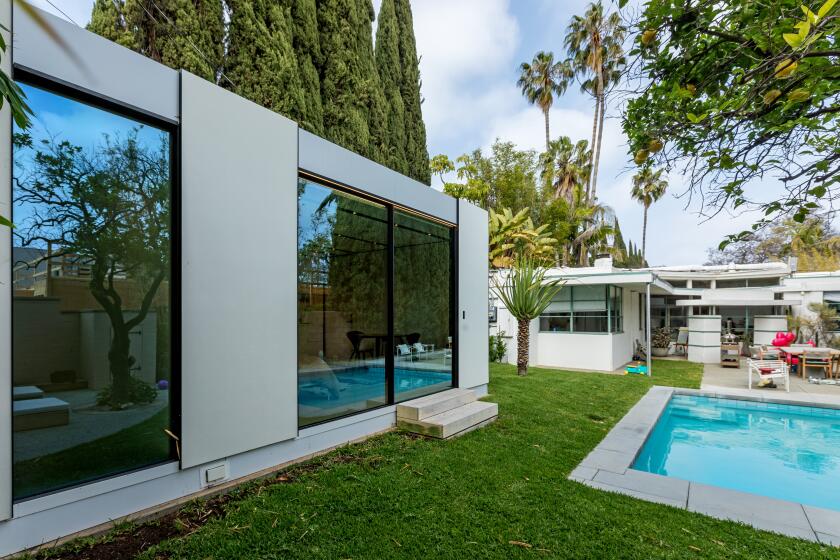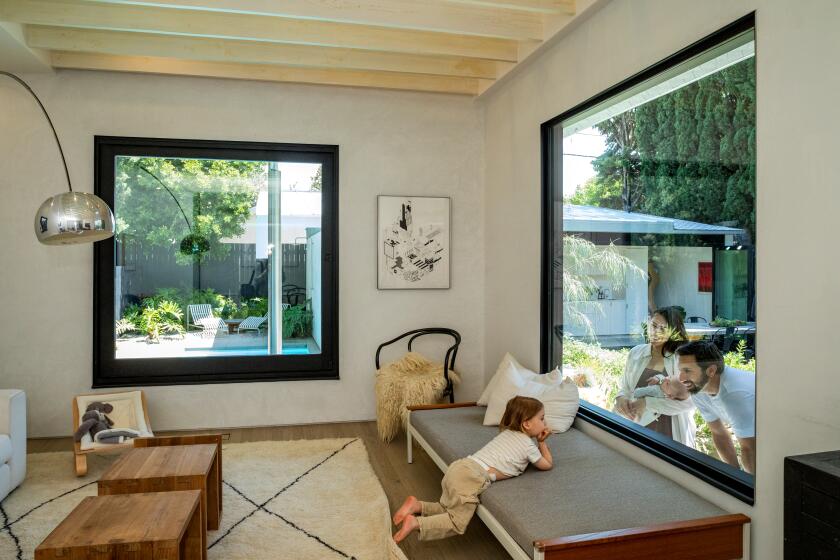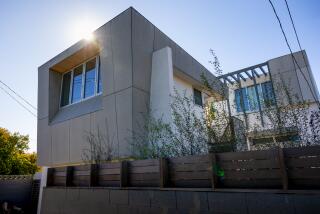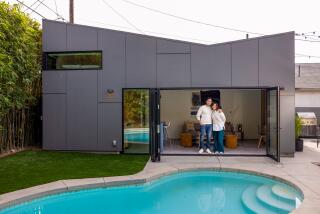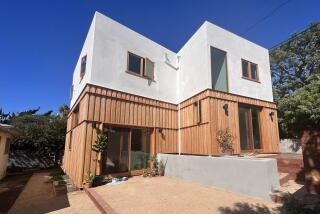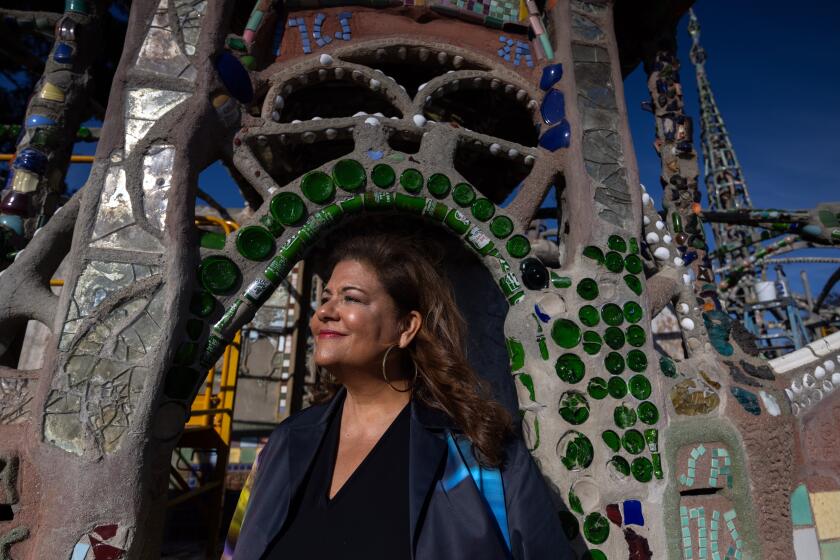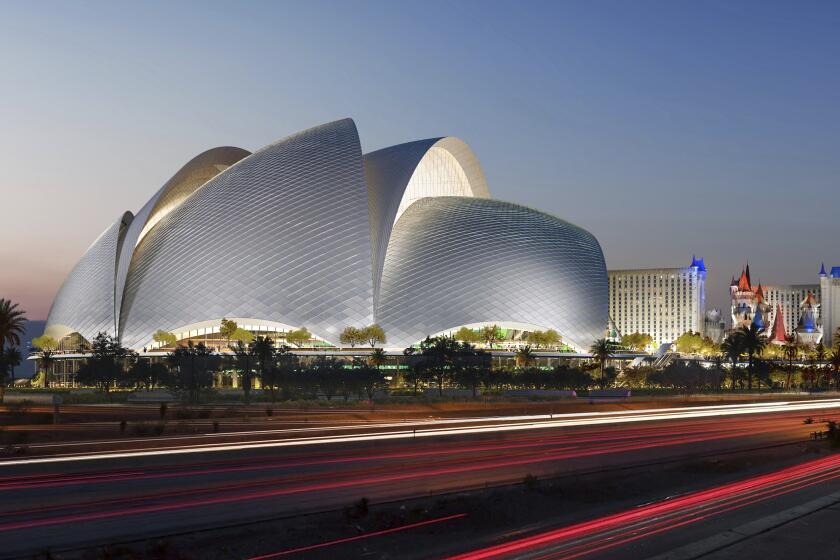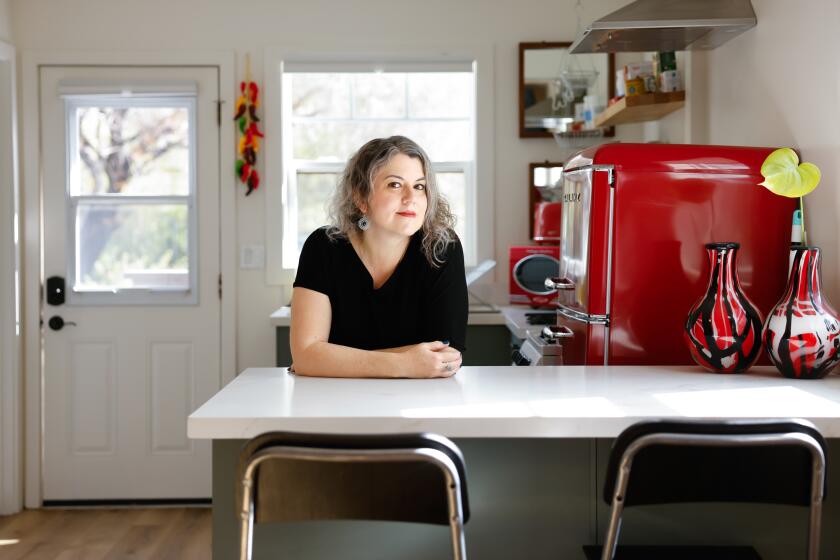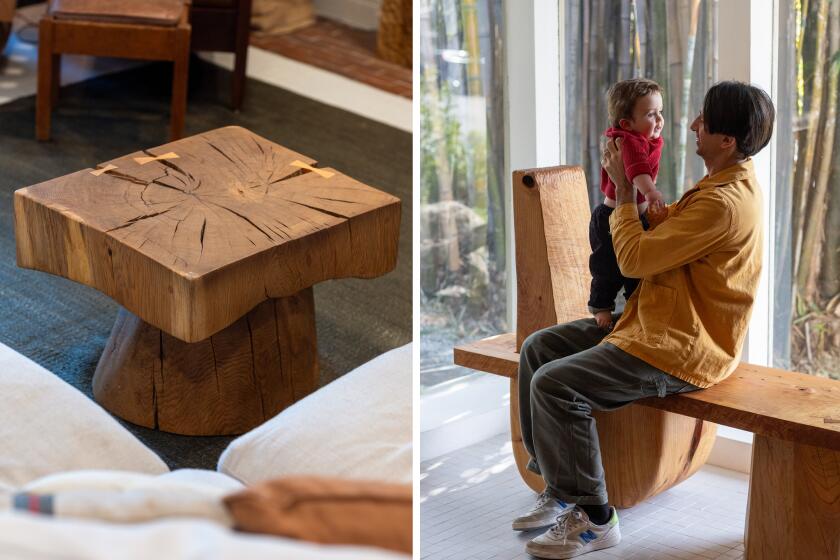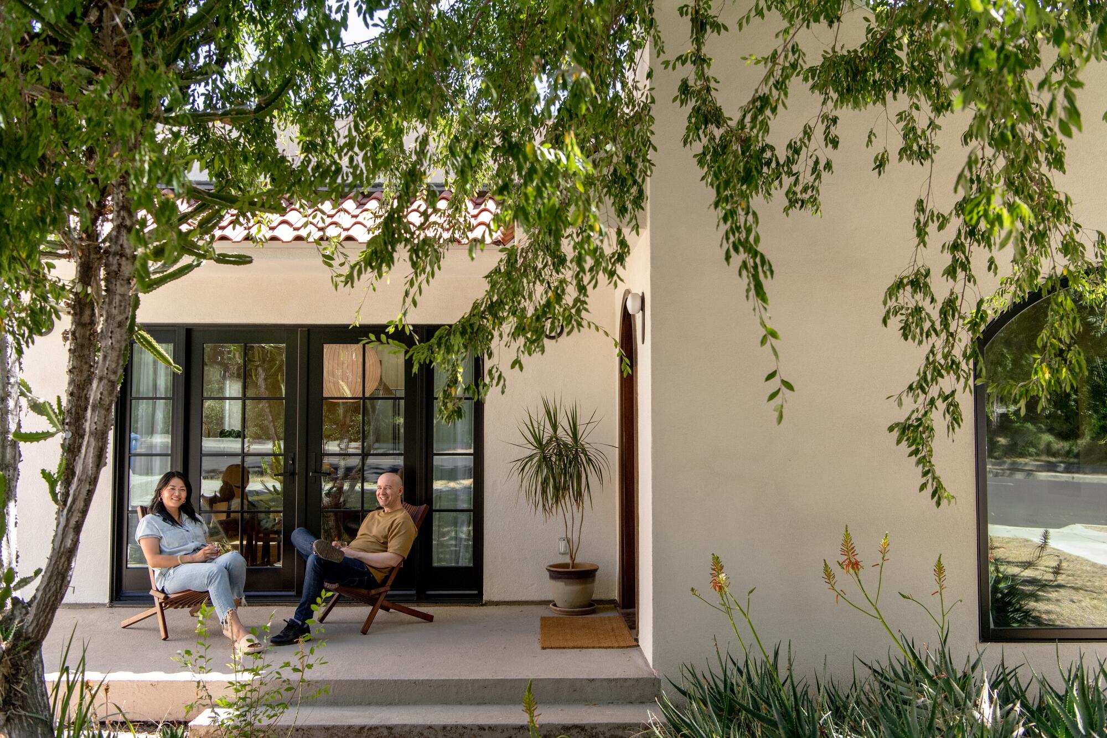
Like many tech workers, Jing Guo and Gabriel Taylor Russ left Chicago during the COVID-19 pandemic in search of warmer weather.
“We were working remotely,” Guo says of their move to the Bay Area. “We thought, ‘At least we can be outside.’”
However, a few months after settling in, the couple realized how difficult it would be to buy a home in San Rafael, where housing inventory is low and the median home price is around $1.4 million. “It was just too expensive,” says Russ, 37, a director of engineering for Ritual Wellness.
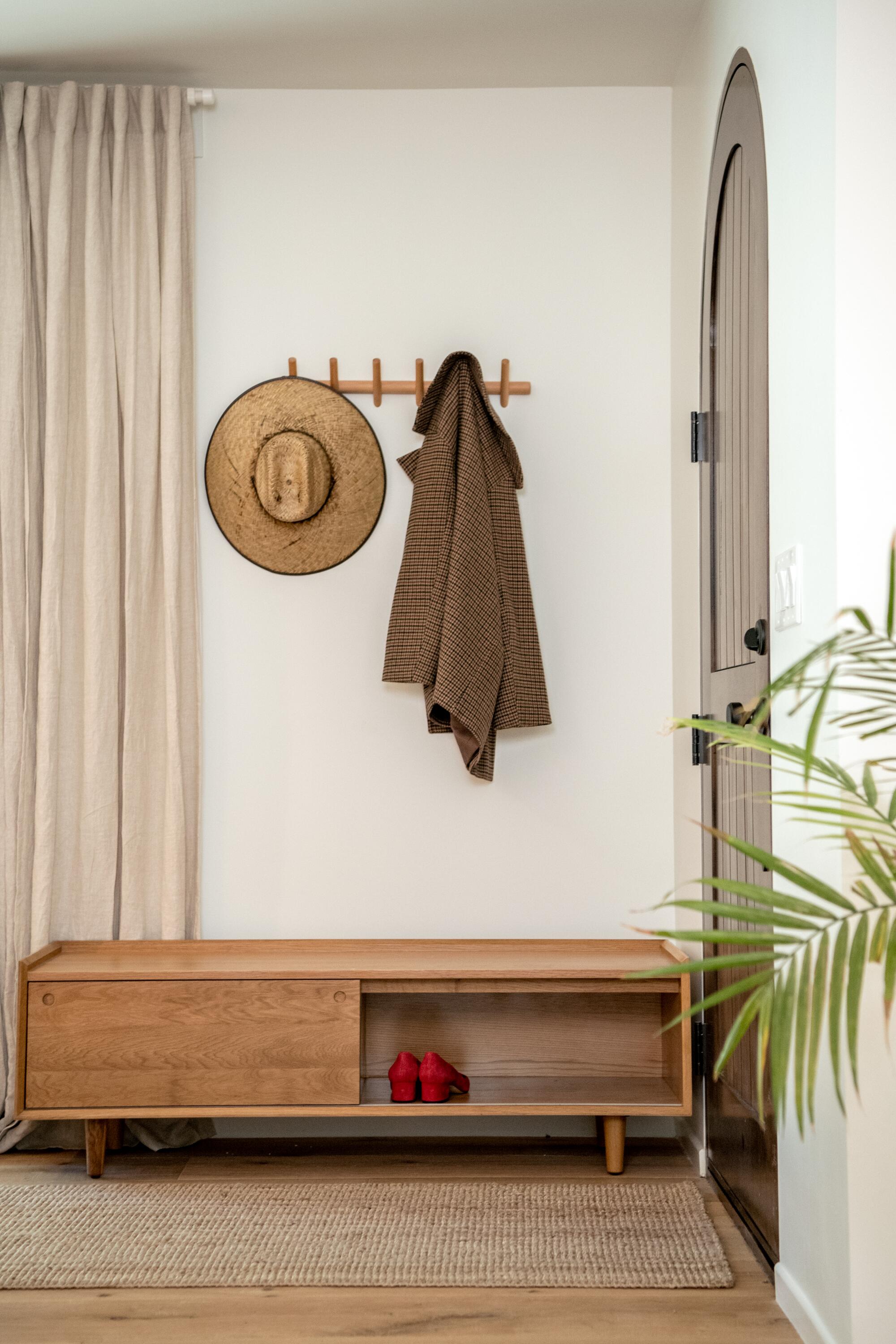
It’s not like they were being picky. They didn’t want a modern house or something that was move-in ready. They simply wanted to find a house with character that they could make their own.
A prefab ADU by Cover allows a family to preserve their historic William Kesling home while adding space for their extended family.
“Our dream was to own our own home and design it our way,” says Guo, 33, who works as a product designer for Two Chairs, a mental health company.
As self-proclaimed nomads — Russ is originally from Australia and Guo immigrated to Chicago from China when she was 12 — they decided to look in Los Angeles, where they could continue to enjoy the outdoors.
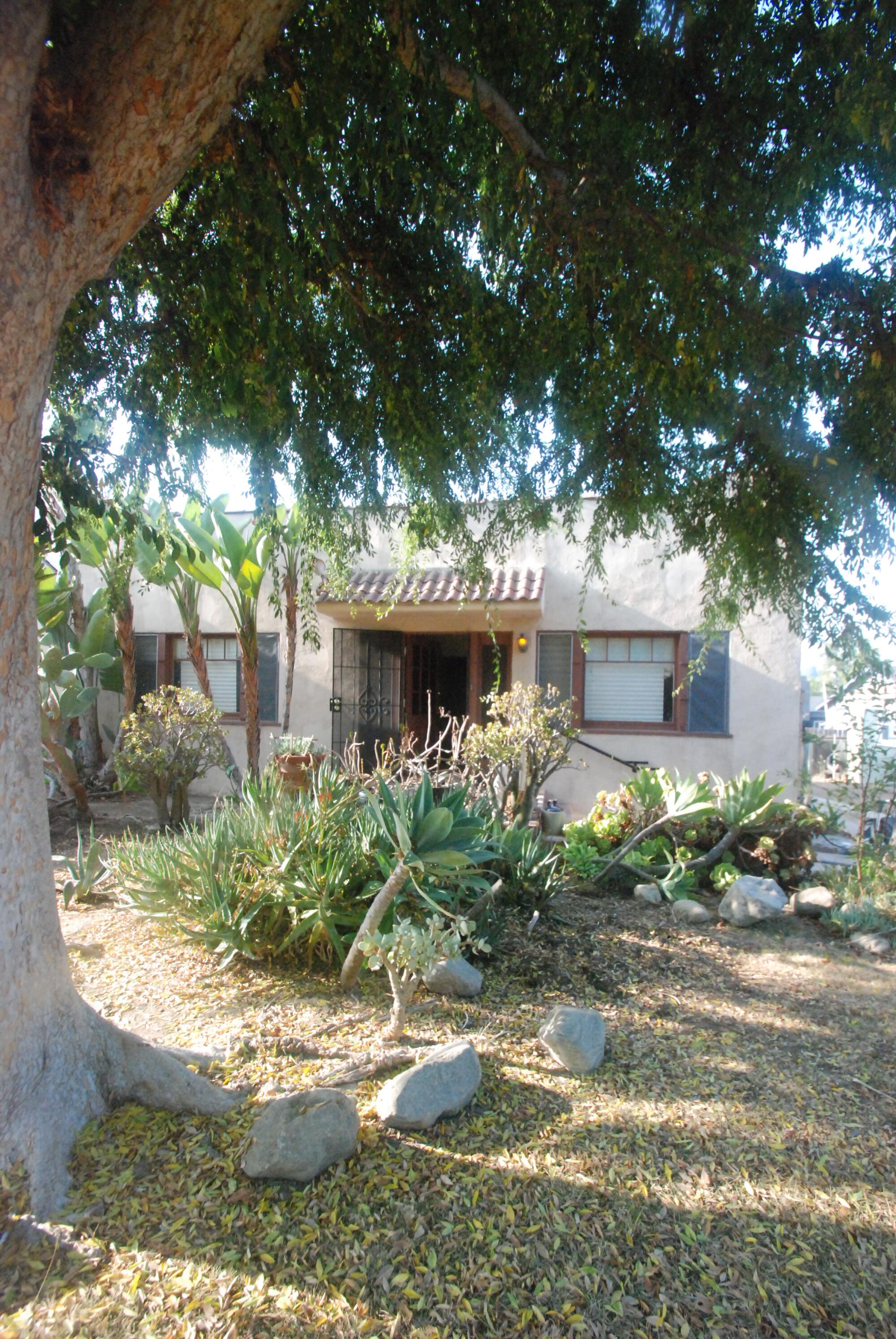
But they quickly learned that Los Angeles is no different from the Bay Area: When they bid on a home in South Pasadena, theirs was one of 63 offers.
“We were outbid by $200,000,” Russ says of the bidding war, shaking his head. “And we bid over the asking price just like everyone else.”
But when their real estate agent sent them a listing for a bungalow in Eagle Rock that needed work, the couple fell in love with the 1923 home’s Spanish architecture.
You Do ADU, a six-part series, will guide you through the decisions about whether and how to build an accessory dwelling unit in Southern California.
The quiet tree-lined street near Occidental College contributed to the bungalow’s charm. Although the listing described the house as needing “a little polishing” — a euphemism for remodeling — the couple saw great possibilities. “I told our Realtor while FaceTiming, ‘This is it!’” said Guo. “When you know, you know.”
The Eagle Rock house met the couple’s requirements: It had character, needed to be updated and had the potential for an accessory dwelling unit, or ADU, to add value to the property.
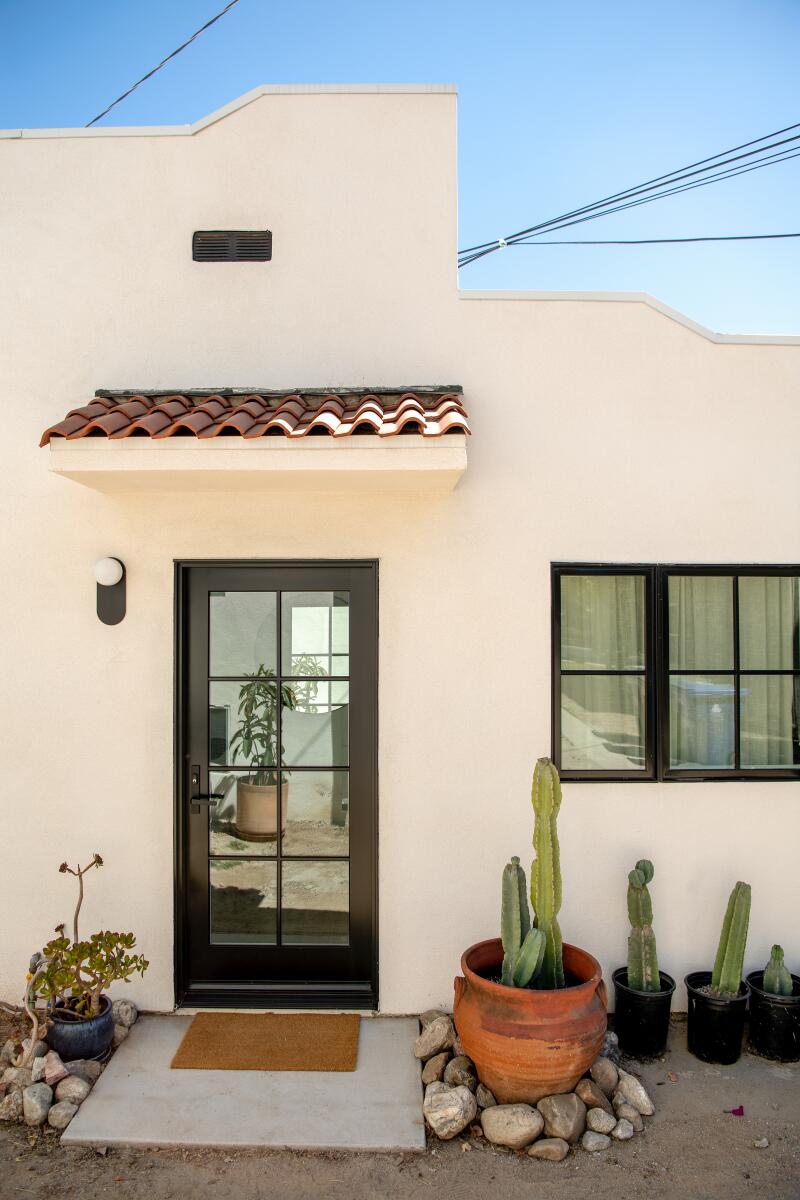
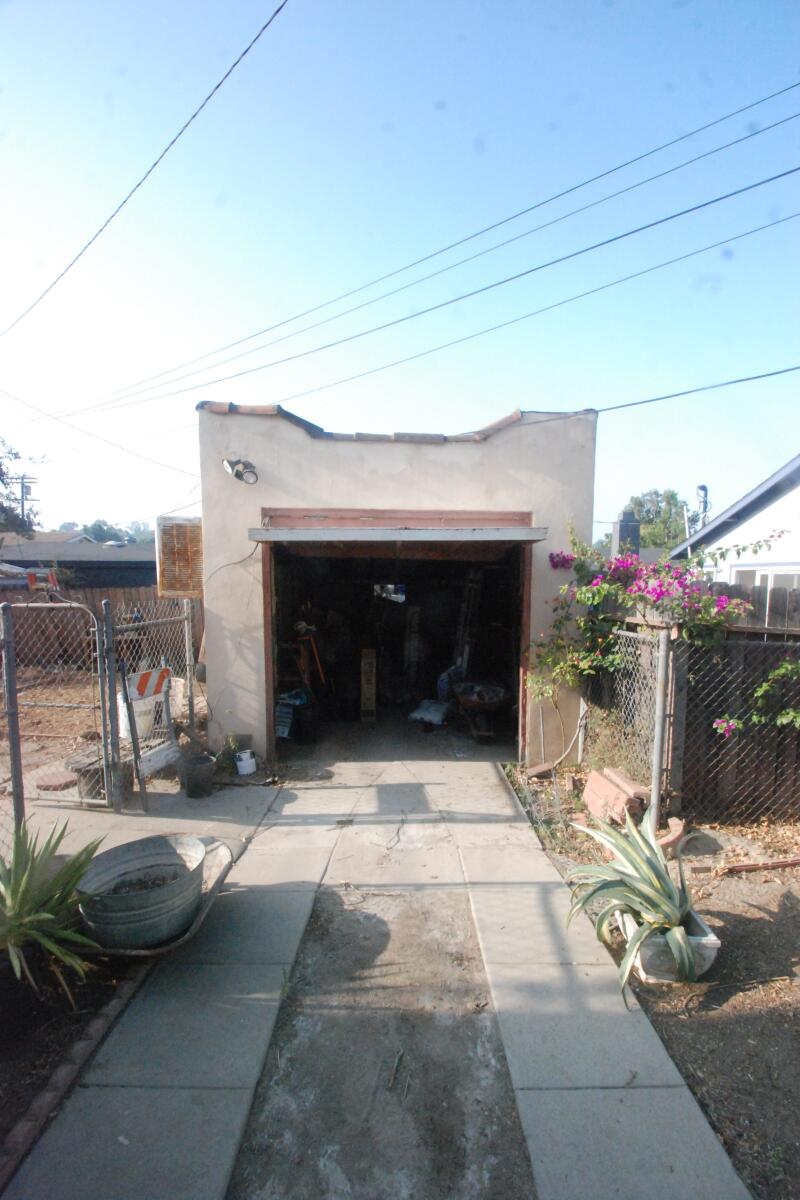
The ADU was designed to complement the main house’s Spanish architecture. Right, the one-car garage before it was turned into an ADU. (Mariah Tauger / Los Angeles Times; Precision Property Measurements)
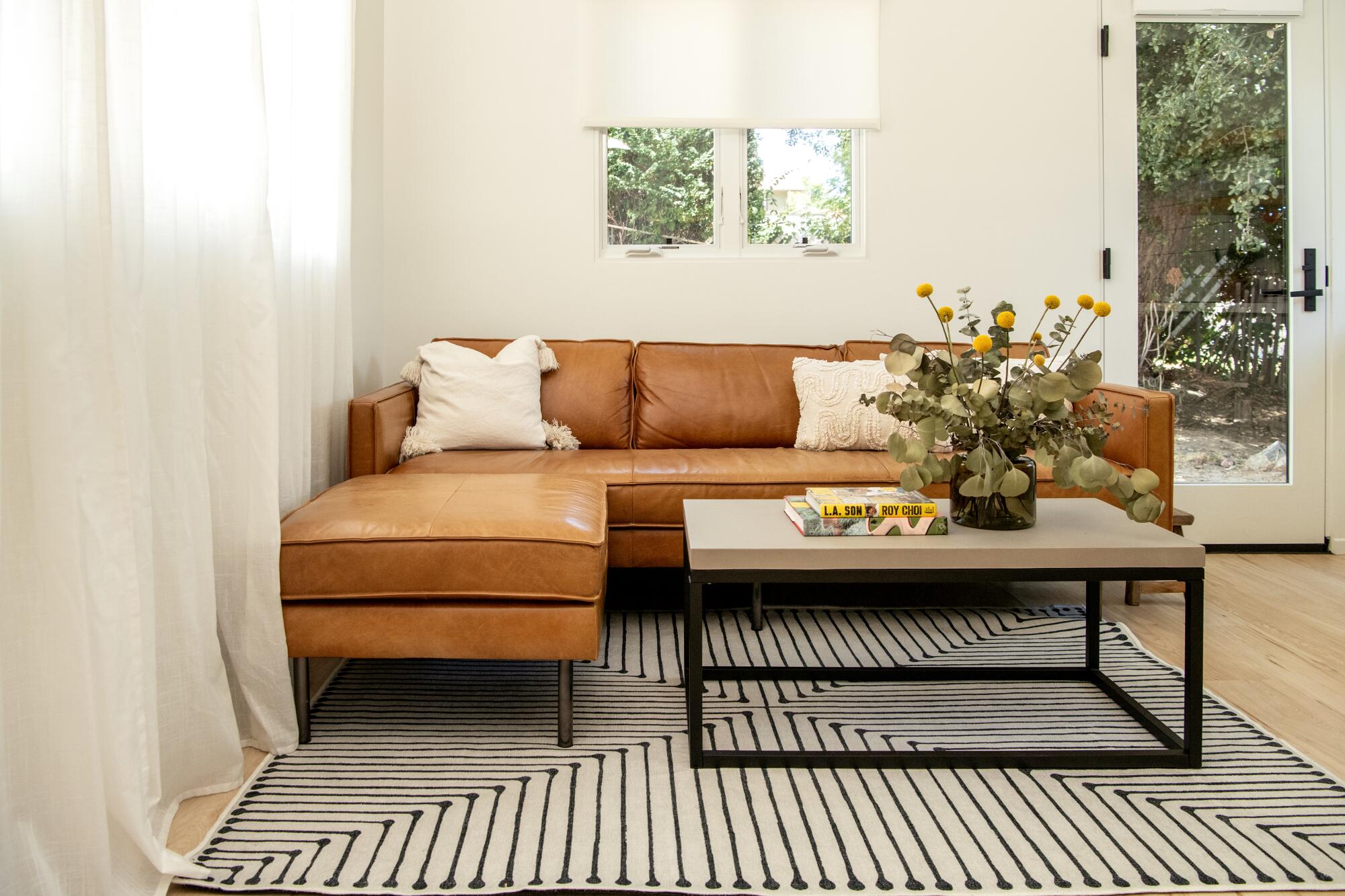
This time, their offer of $1.025 million was accepted after only three others bid on the house.
When they saw the house in person, however, they realized how much work would be required before they could move in.
“We had to hire someone to rip out the urine-soaked flooring from the previous tenants’ cats,” Guo says, wrinkling her nose as she recalled the aroma. “But the only way we could afford to renovate the house was to live in it first.”
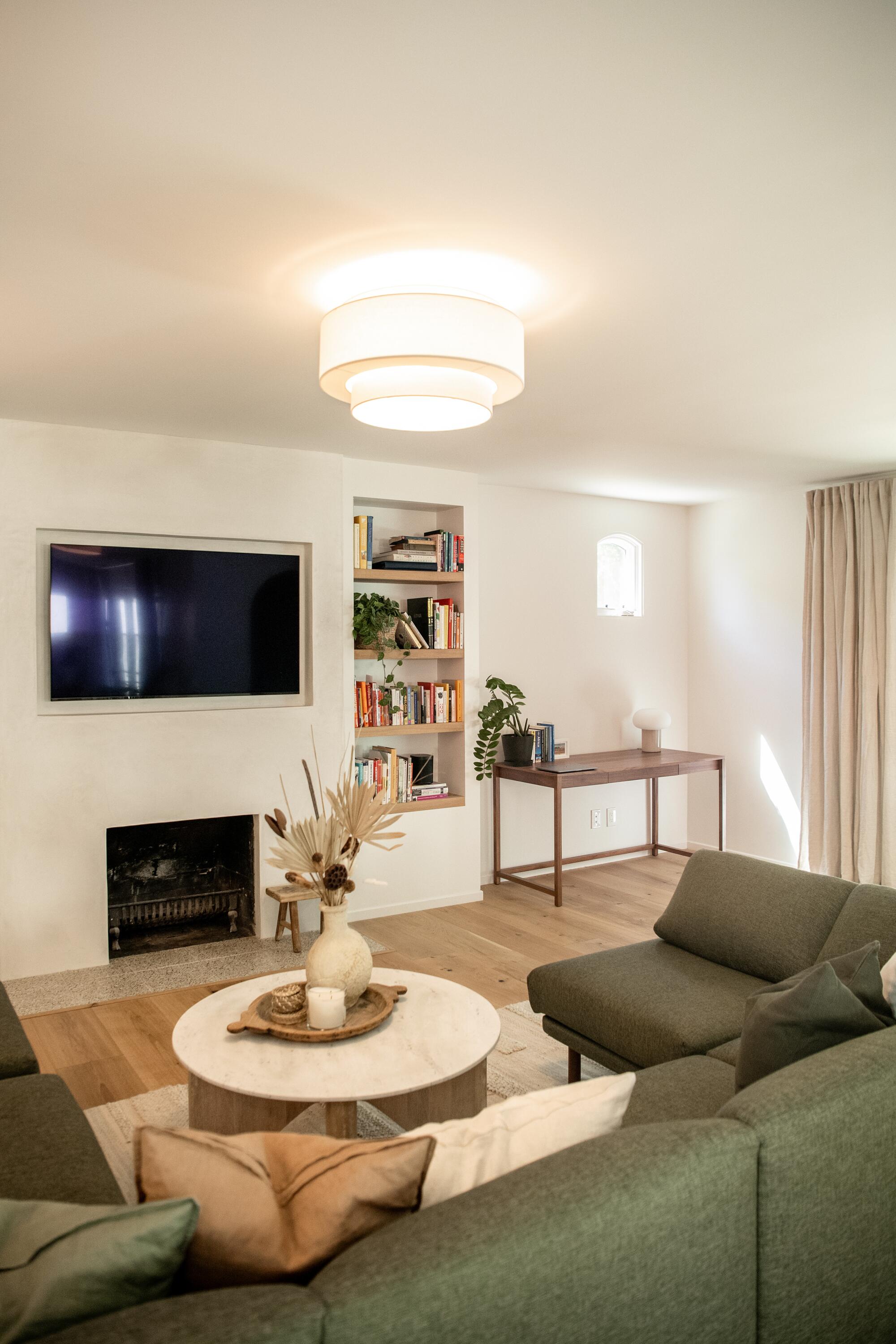
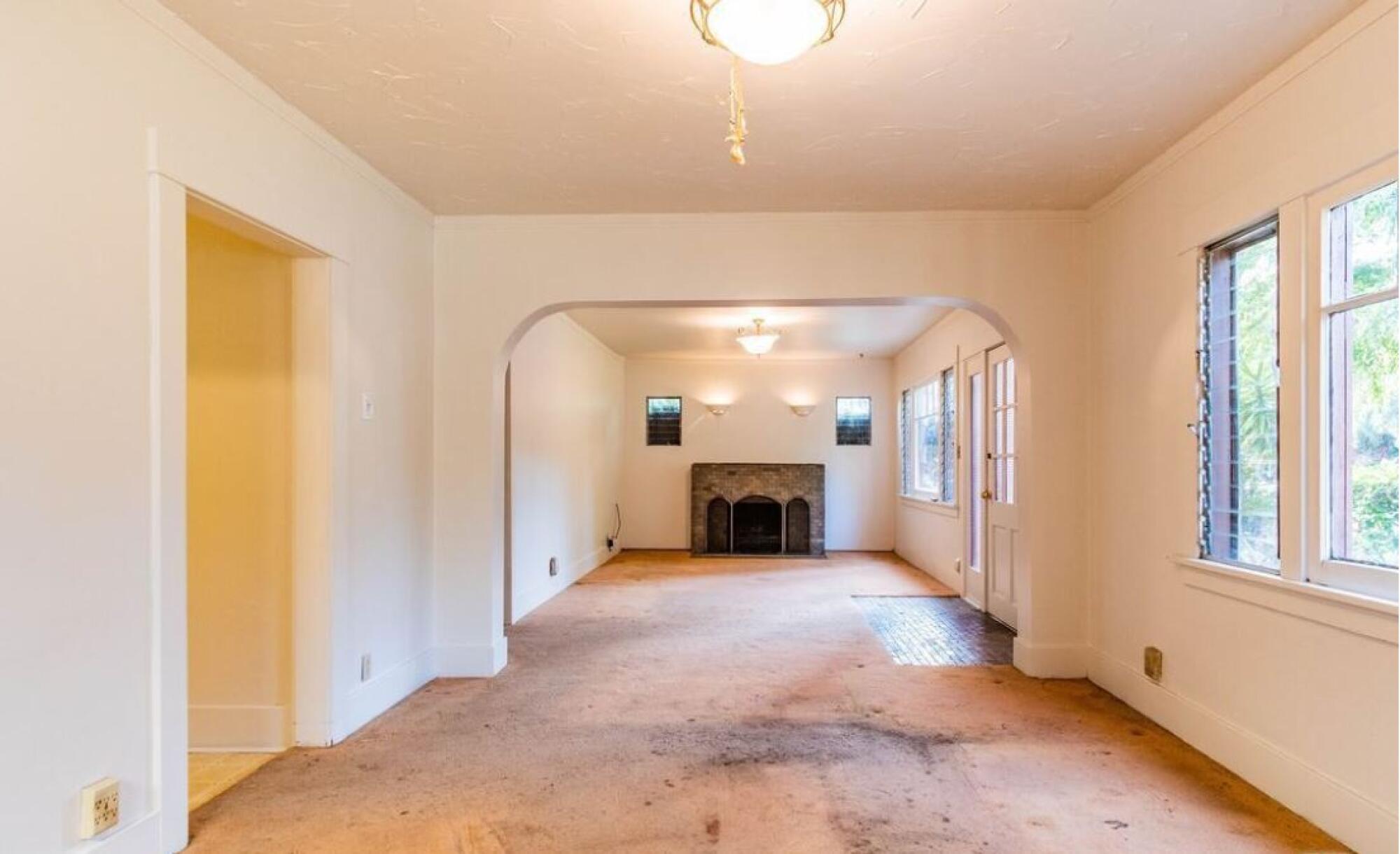
With temporary flooring in place, the couple moved in and learned there was no working heat. The kitchen range wasn’t functional. Cooking on a hot plate with renovations on the horizon, Guo says they felt like they were camping in the house.
After living in the house for a year, they hired architect Barrett Cooke of Arterberry Cooke to help them rethink the bungalow and turn the one-car garage into a tenant-friendly ADU on a budget of $230,000.
“The house needed some love,” Cooke said diplomatically, “but we worked with the existing details and tried to enhance what was already there.”
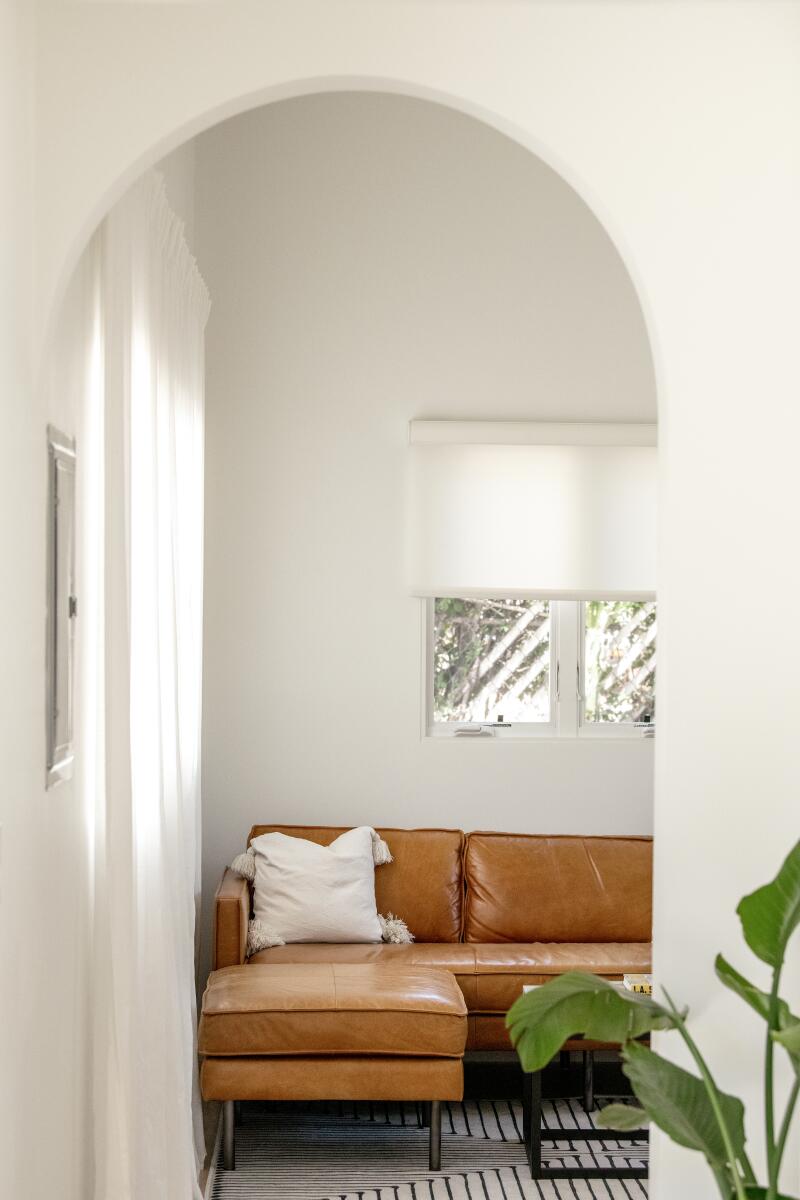
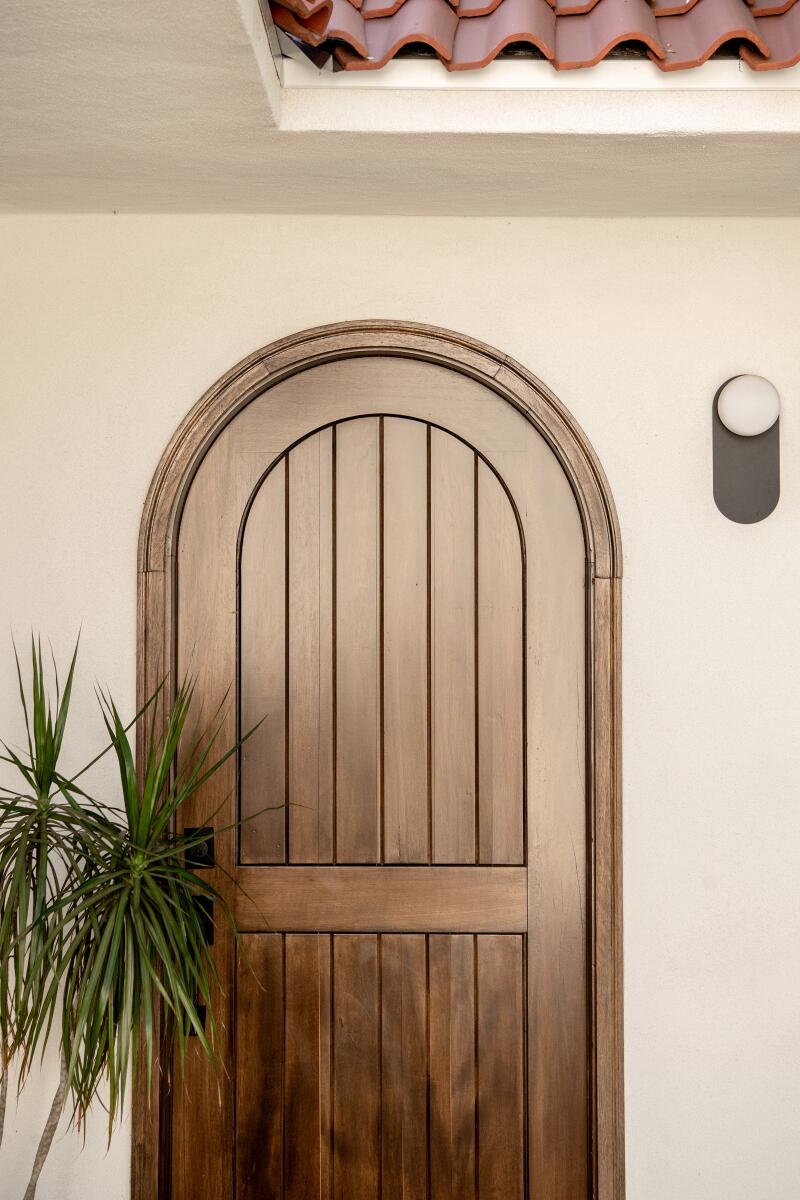
Cooke added an arch in the ADU in keeping with the main home’s Spanish architecture. Right, the custom-made front door of the main home. (Mariah Tauger / Los Angeles Times)
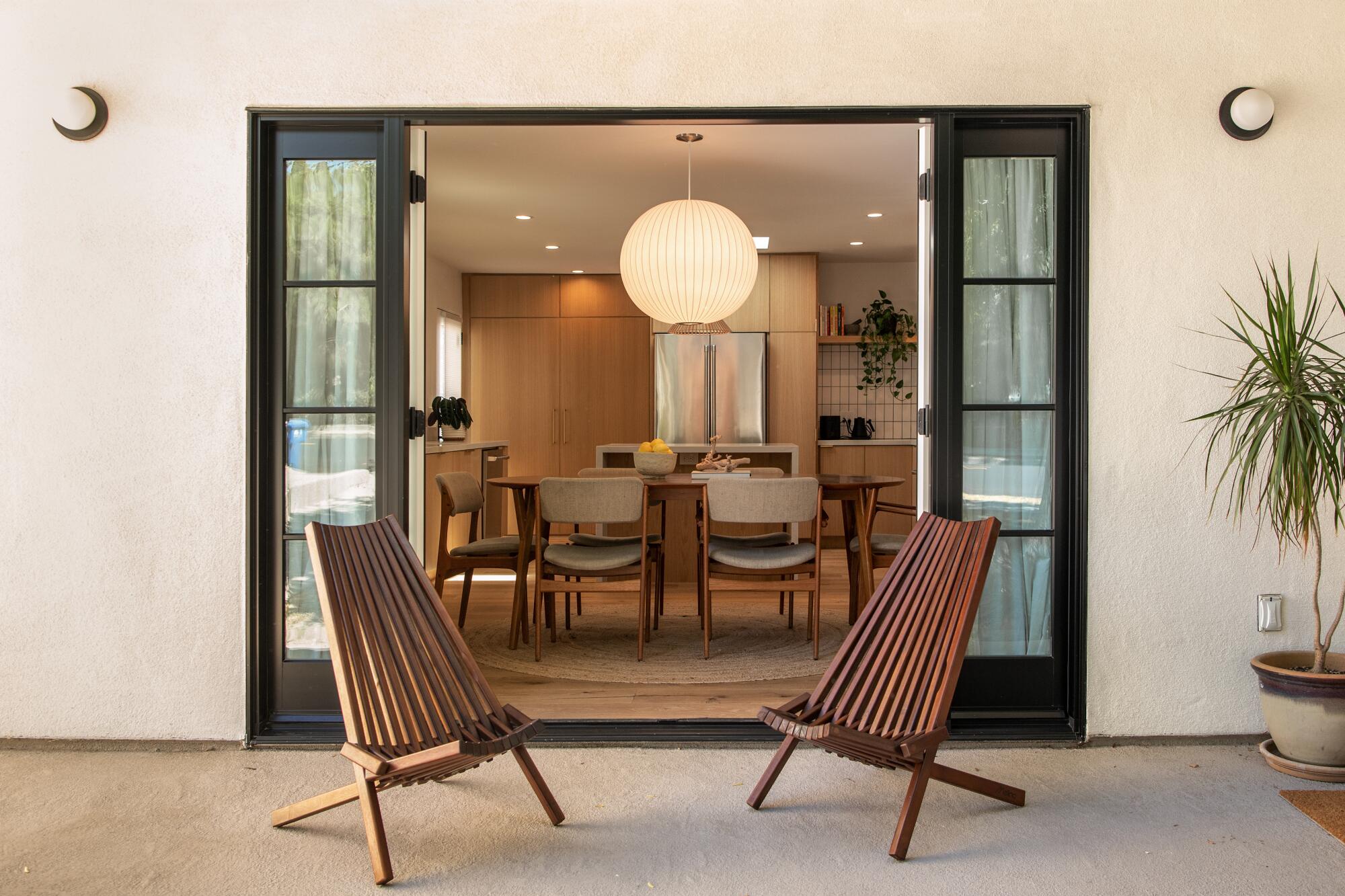
Although living in the house before renovating it could have been better, it ultimately helped the couple rethink the interiors. “We realized the living room was too small and the lighting was bad,” Guo says.
When it came time to renovate the 1,258-square-foot house, the couple says Barrett and contractor Antonio Blanco stayed true to the footprint — with one exception.
Small-space living is a big trend in Southern California. Get inspired by these local ADUs and learn how to plan your own build.
“We added 100 square feet to the front of the house and raised the roof in the living room,” Cooke says. “That completely transformed the function of the house.”
Cooke also removed the wall between the kitchen and dining room to create an open living area and added skylights in the hallway, brightening the dark interiors.
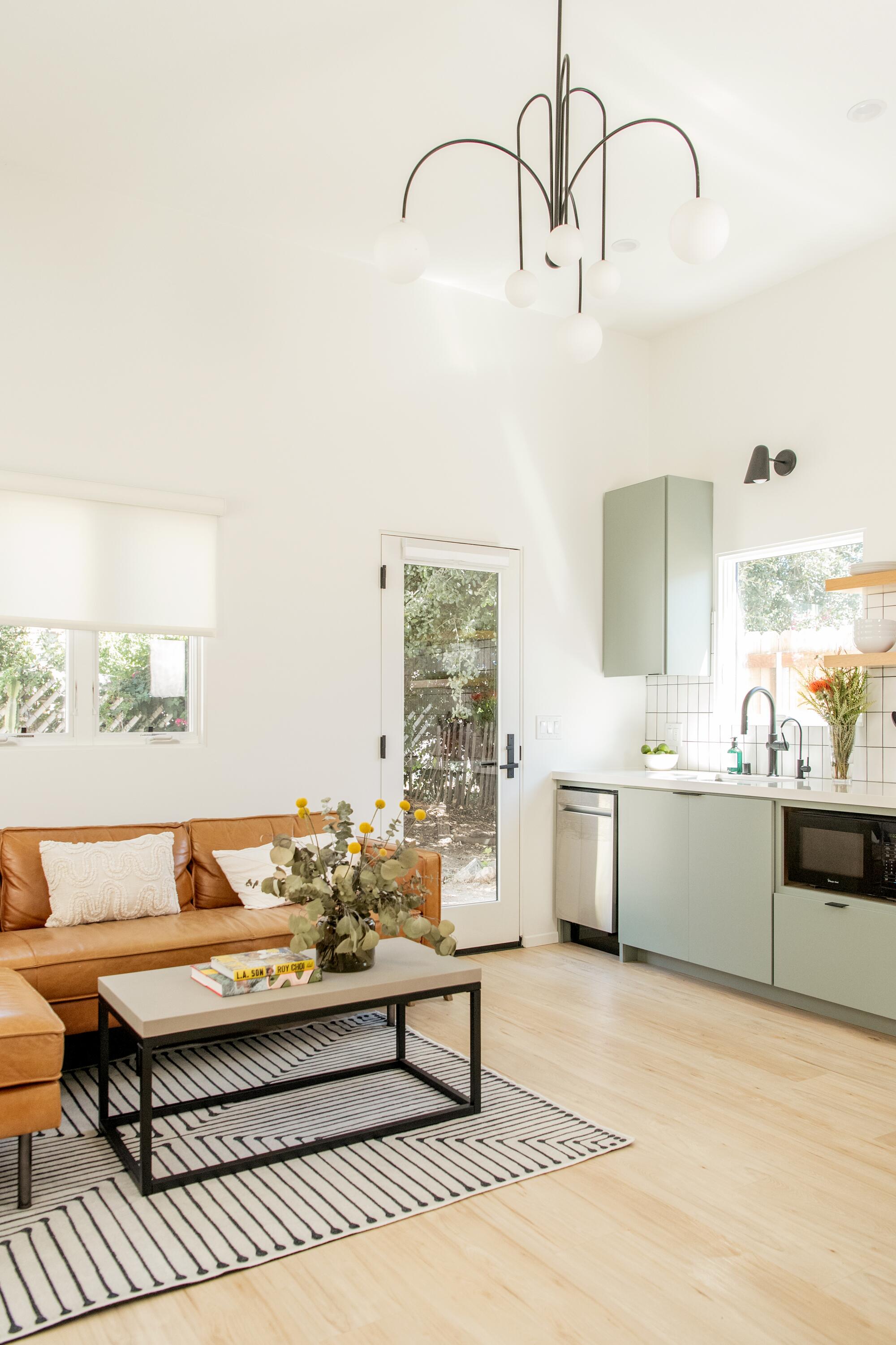
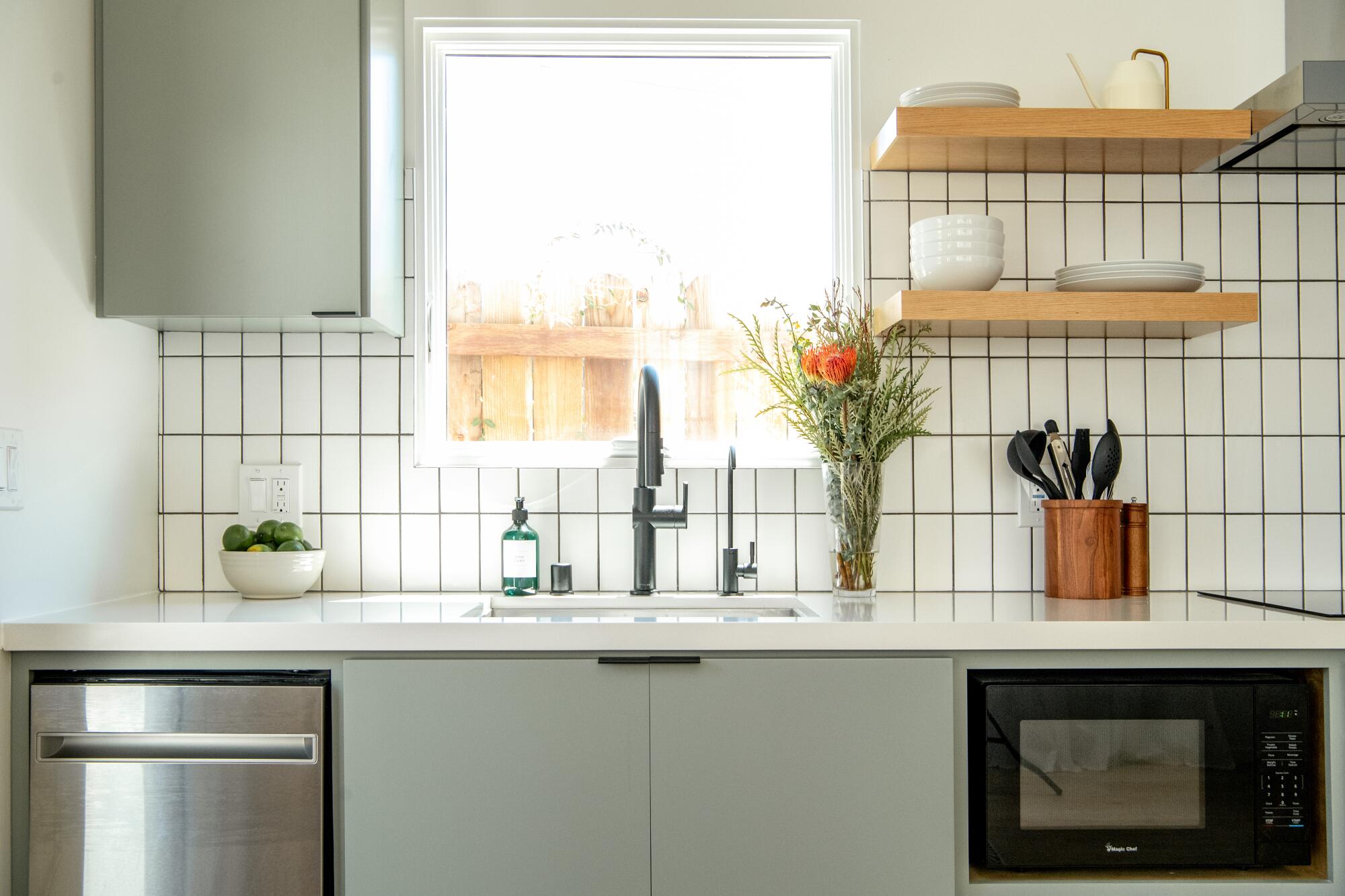
A set of black aluminum-clad French doors off the dining room let in further sunshine and provide easy access to a new front porch.
“We wanted to orient the house so that their yard space was the front yard,” Cooke says. The porch maximizes the views toward the street and the front yard’s park-like setting. “People often want to connect the kitchen to the backyard,” Cooke explains, “but that wasn’t an option with a small yard and ADU in back.”
In a move that transformed the front of the house and added curb appeal, Cooke relocated the front door from the middle to the side, just off of the porch. She also installed arched doorways and windows that emphasize the home’s Spanish architecture.
In the open living area, European French oak engineered hardwood floors contribute to the home’s clean look. A vestibule with a bench and coat rack at the entrance to the living room adds order and feels like a private space.
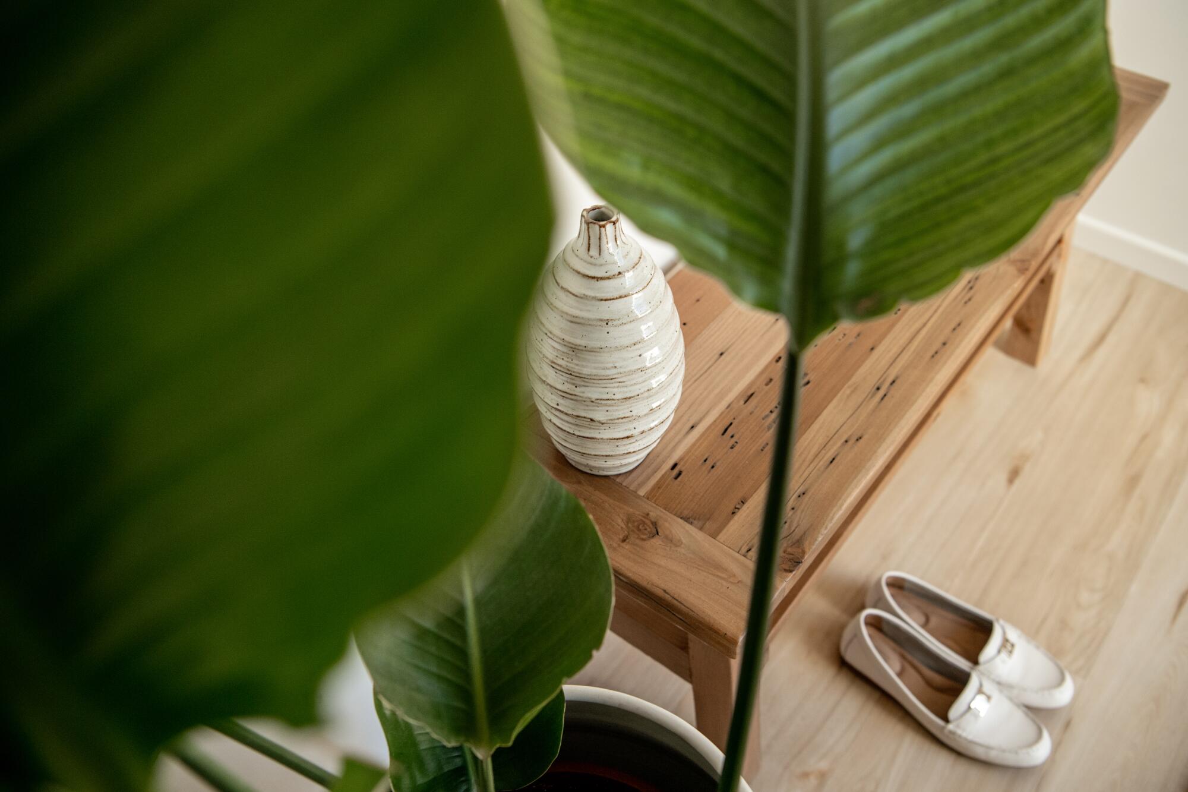
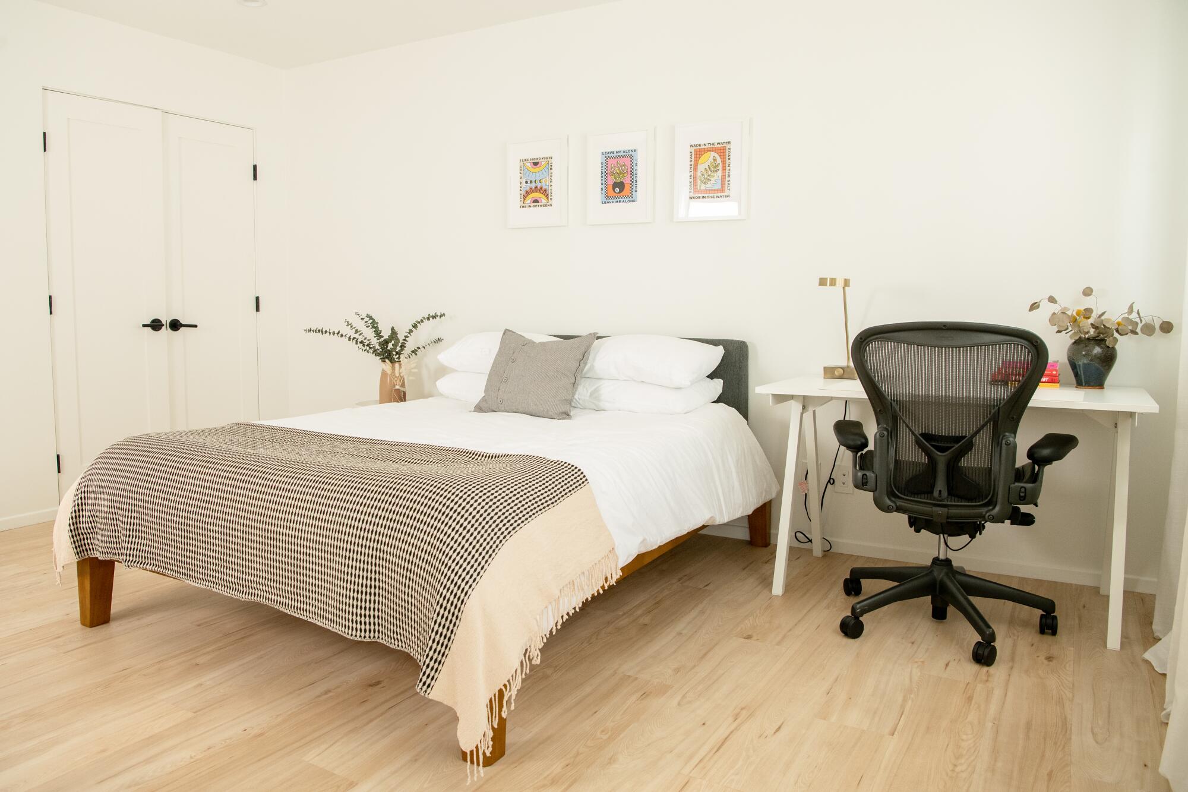
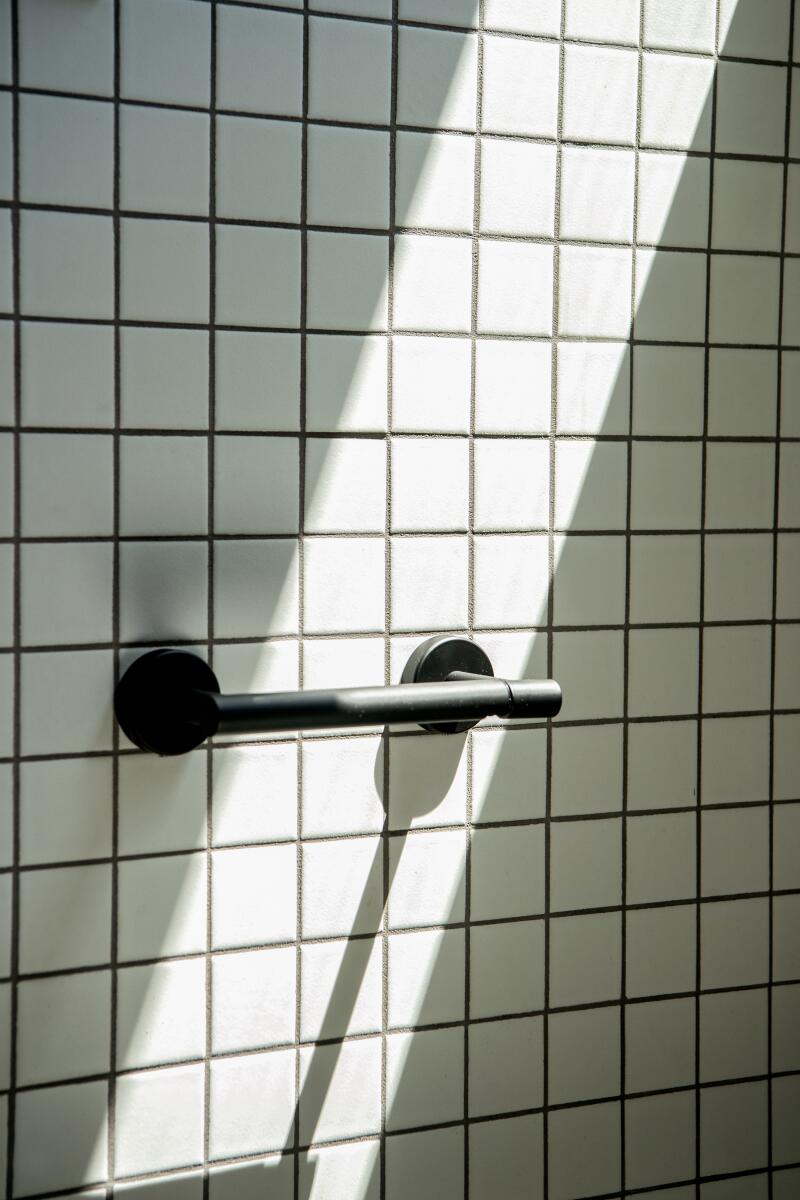
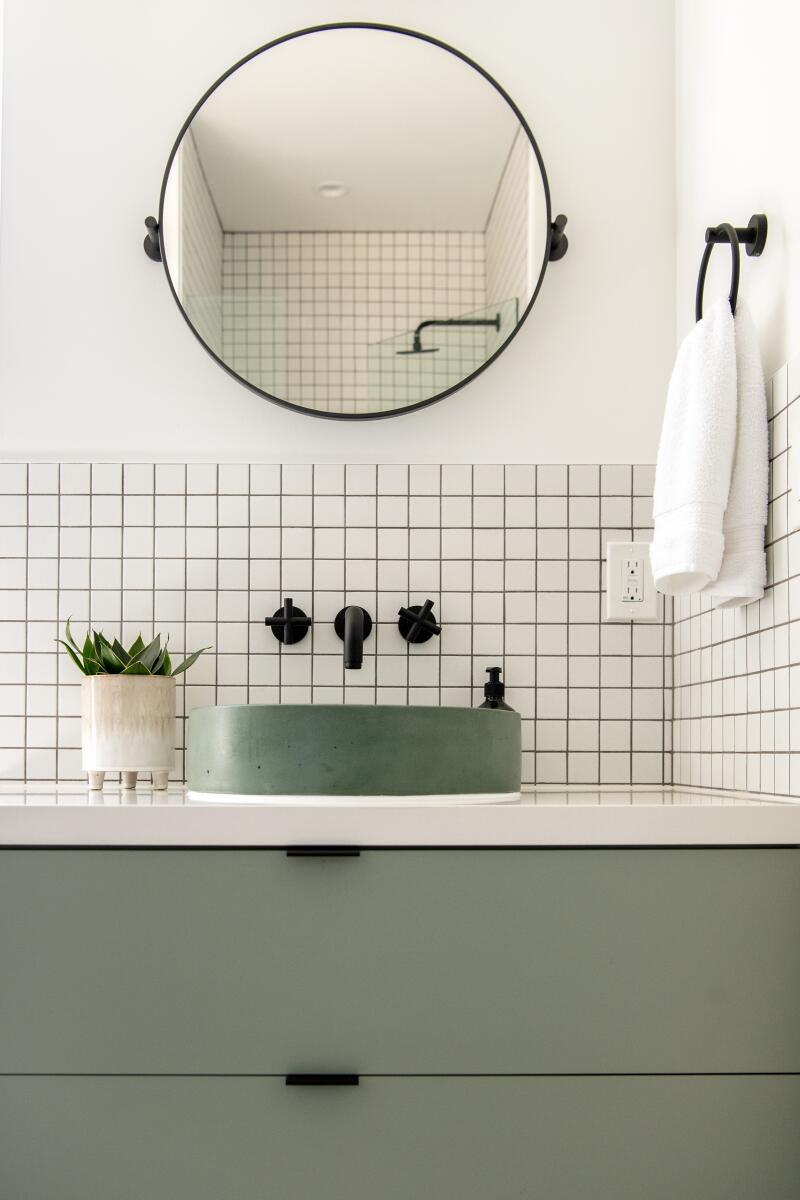
The bathroom in the ADU features simple subway tile. (Mariah Tauger / Los Angeles Times)
“I’m naturally anxious,” Guo says, appreciating the home’s soothing interiors. “I need a house where I can feel calm.”
When it came to transforming the one-car garage, Cooke designed the 480-square-foot ADU to correspond to the architecture of the main house with a similar roofline, red tile awnings and black aluminum-clad windows.
“It’s very clean and simple,” Cooke says. “The two structures play off each other quite nicely.”
A 1,426-square-foot traditional home in Larchmont Village is now a 1,950-square-foot contemporary family compound with a pool, drought-tolerant garden and ADU.
As in the main house, Cooke raised the ceiling of the garage to bring in more light.
Steps from a charming entry where guests can store their shoes, coats and laptops, the main living area has a living room and full kitchen with simple white subway tile and custom mint green cabinets.
The bedroom has enough room for a desk and plenty of storage courtesy of side-by-side closets. To accommodate long-term tenants, Cooke installed a washer and dryer in the pass-through bathroom, which connects the bedroom to the living area and kitchen.
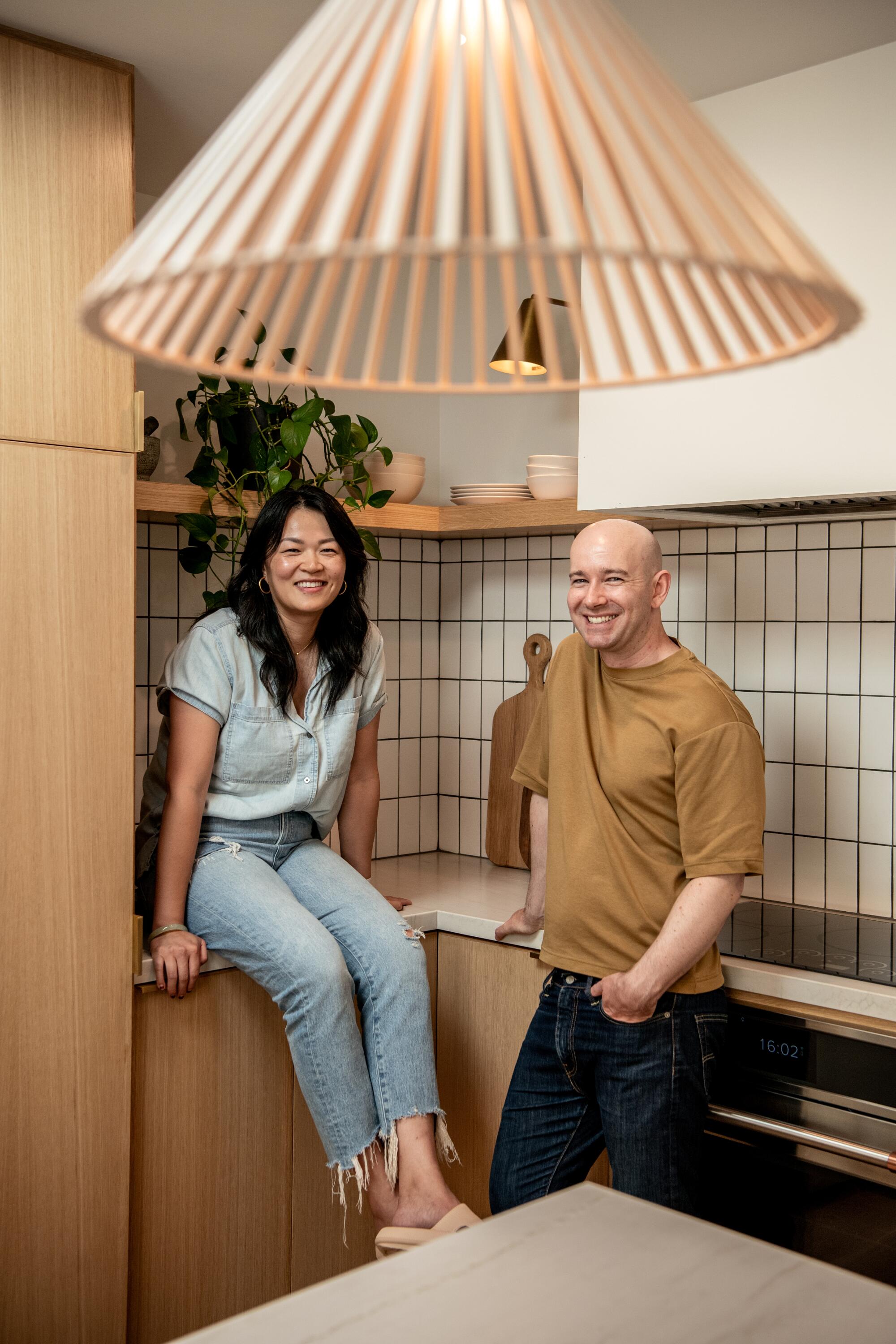
The couple rents the ADU as a furnished midterm rental, which generally lasts three to nine months, for approximately $4,000 monthly. “We were always banking on the ADU for its earning potential,” Russ says.
Now that the finishing touches are complete, the couple loves the results: a character home that has been beautifully remodeled to honor its Spanish heritage and an ADU that covers their construction loan.
Over the last few years, the couple went from living in a construction zone in a new city with few friends to hosting Dungeons & Dragons game nights in their elegant, sun-filled dining room.
On a sunny day earlier this month, they took a break from their Zoom meetings and sat outside on their new patio.
As neighbors walked by and said hello, the couple discussed future home improvements, including landscaping, in the shade of a majestic Chinese elm in the front yard.
“I’m so excited to hang out here,” Guo says. “I still can’t believe we live here.”
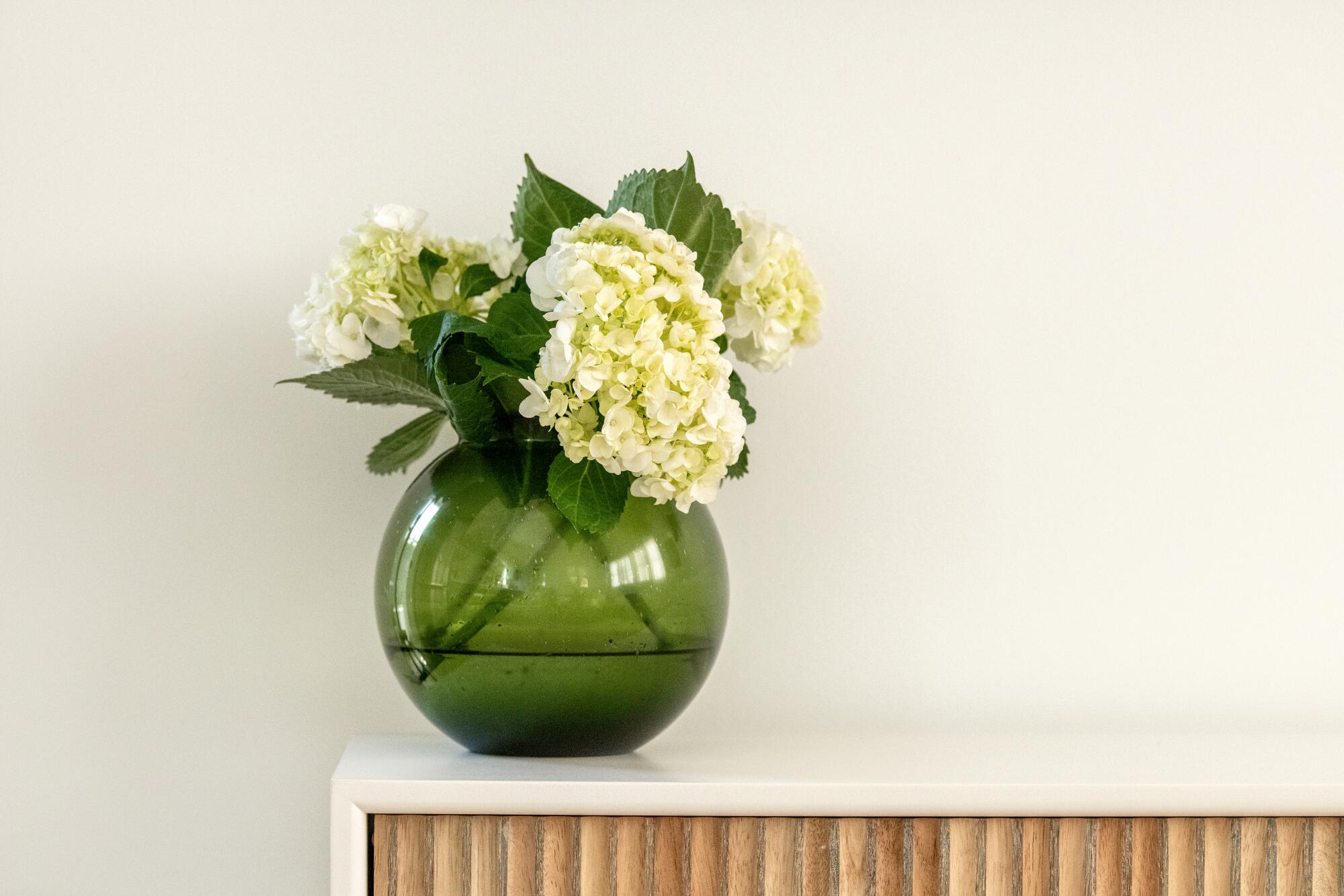
More Los Angeles ADUs
She wanted more than a guesthouse for her sister. This tiny ADU in L.A. delivers
They built an ADU that’s ready for rules that don’t exist yet
They worried about long-term housing for their disabled son — until they built an ADU
Tiny hideaway inspired by Richard Neutra has terrarium vibes and a rooftop deck
This ADU rental with windows galore is a houseplant lover’s dream
How an aging Tudor’s ADU reunited a family and brought them closer together
They were spending all their income on rent. A garage turned ADU saved them
They turned a one-car garage into a stunning ADU to house their parents. You can too
More to Read
Sign up for our L.A. Times Plants newsletter
At the start of each month, get a roundup of upcoming plant-related activities and events in Southern California, along with links to tips and articles you may have missed.
You may occasionally receive promotional content from the Los Angeles Times.
